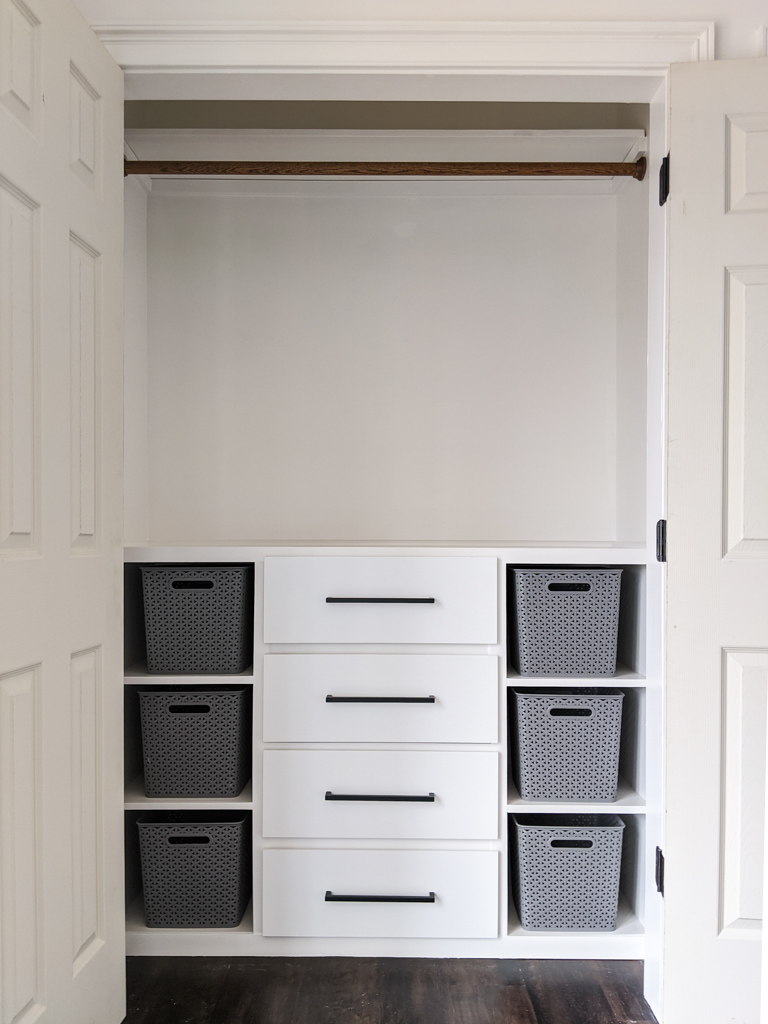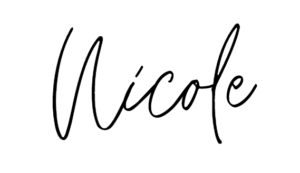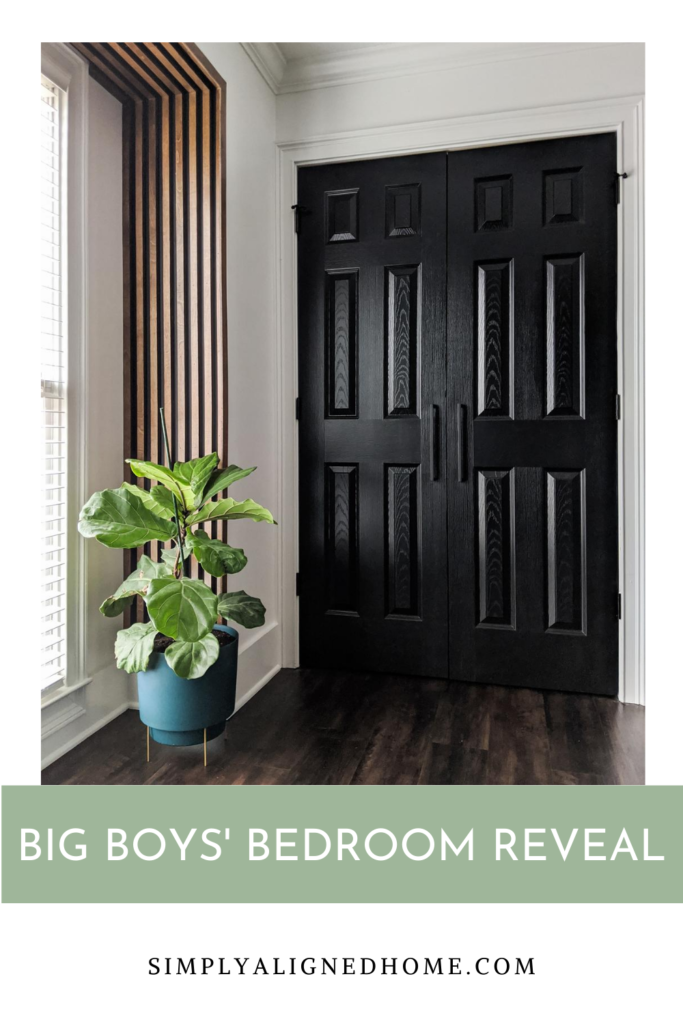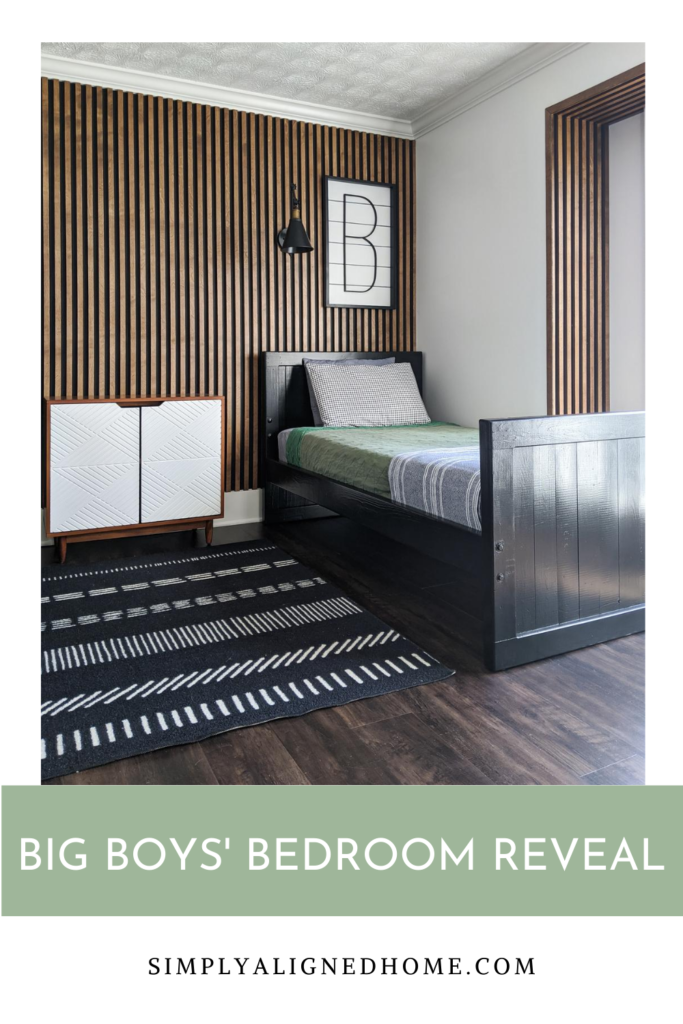
With a third boy on the way, I decided it was time to move my two big boys to a new room. Their new room was a blank canvas with white walls and metal shelving filled closets. I knew that it would be easiest to update the space before I moved them in, so that’s just what I did!
As with all projects, I find it easiest to tackle a space by breaking it up into smaller projects. I first began by custom building the closets. I then installed a wood slat feature wall, which snowballed into also installing a slat wall around the bay windows. I finished the room off with black French closet doors. Here is a quick look at all of the projects as well as the final reveal! Be sure to check out all of my other blog posts that detail the smaller projects within this room!
Small Custom Built Closets
The first step to the boys’ room renovation were the closets! I really dislike wire shelving and our home is full of it. With two twin beds in the room, I knew there would be little space for dressers. In an attempt to solve both the wire shelving and dresser issues, I decided on custom built closets.
I started with modular dressers from Target and built out the shelving around them. To see the full transformation of this closet, check out my Small Closet Custom Build blog post!

Wood Slat Feature Wall
Once I had the closets under control, it was on to the feature wall! I absolutely love a good slat wall! I love the warmth and depth that the wood brings to the room! For this room, I decided to paint the wall black and stained the wood slats. This was an affordable project and I am thrilled with the results!

To see how I made this slat wall out of two pieces of plywood, check out my Affordable Slat Wall blog post.
Slat Wall around Bay Window
The feature wall definitely added character to the room. What was lacking character, were the sad bay windows. The bay windows take up a large amount of one wall in the room. Next to the slat wall, the windows looked like they needed a little something to make them pop. That’s when I came up with the idea to install a slat wall around the windows as well!

Luckily, I had just enough slats leftover from the feature wall to be able to do the bay windows. I wrapped the slat wall from the side wall, over the windows, to the other side wall. This small project had a huge impact on the room.
For all of the details on how I installed it, please read my Bay Window Slat Wall blog post.
French Closet Doors
I am slowly, but surely, getting rid of all of the bi-fold doors in our home. This room had cream colored bi-fold doors that were falling apart. They definitely were an eye sore and a slight safety hazard. I was not sad to see them go!

**This post contains affiliate links to products that I recommend. If you purchase something through an affiliate link, I may receive a small percentage of the sale at no extra cost to you. I really appreciate your support.**
I replaced the doors with French doors. I finished them off with a semi-gloss paint and my favorite modern hardware. It really was a quick and easy update that made a big impact!
Adding the Furniture
The first pieces of furniture to go in the room were the beds. These beds were my husband’s from when he was a kid. They were originally a stained wood, but had since been painted by the time we received them. We painted them black when we moved into this home and I thought the black was great for this room. I love how simple yet robust these beds are…perfect for a boy’s room!

A while ago, I made shiplap signs to hang over the boys’ beds. I absolutely loved the look and feel of the shiplap signs, there was just one tiny issue…they were heavy. I’m not a fan of hanging things above my boys’ beds as is, let alone something heavy. I ended up making these faux shiplap signs instead. They still look great, but were much lighter. I finished off the decor with these wall sconces that I also have in our master bedroom.

Our bedtime routine includes a little reading, so the boys have lots of books. We stored them in the closet of their old room. I decided to buy a little chest that would double as a nightstand and book case…I’m all about functional furniture!

The Final Reveal
I’m thrilled with how everything came together and the boys love their new room! Here are a few more pictures of the finished space…I hope you love it as much as I do!!






