Even now, the built-ins in my former home office/dining room remain one of the most cherished designs I’ve ever created. I really miss that room and the precious memories my family made there. In this post, I’ll address the frequently asked questions I’ve received about the built-ins in our office/dining room.
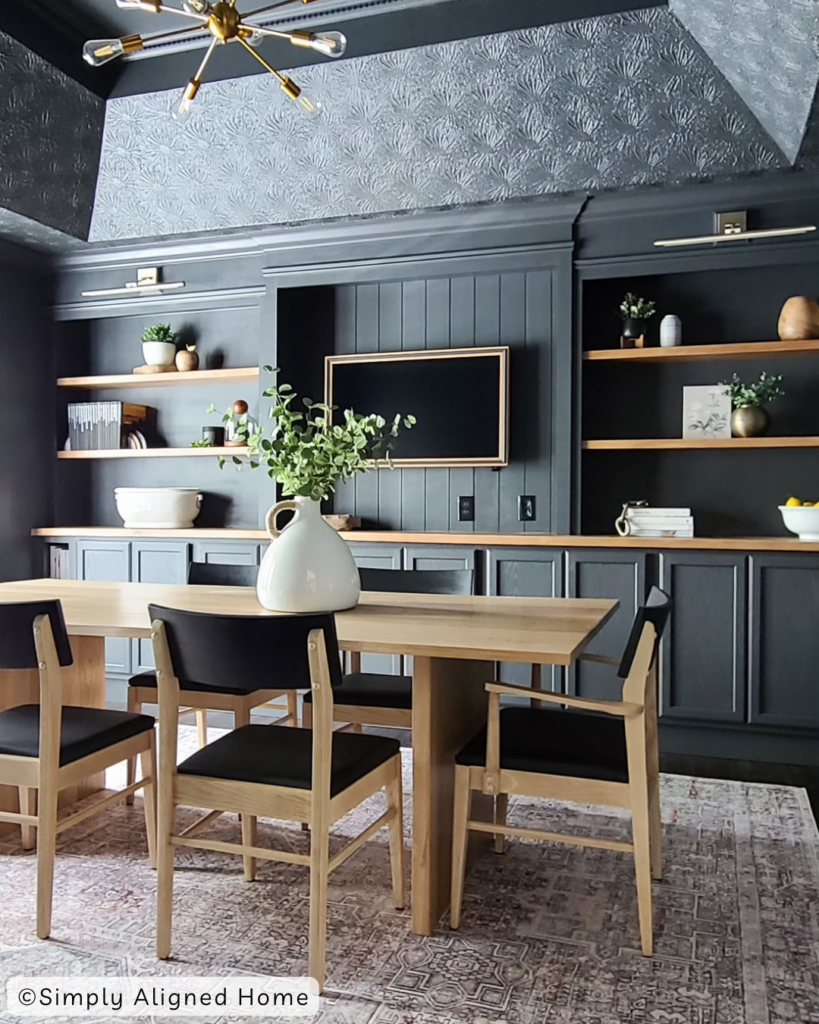
**This post contains affiliate links to products that I used or recommend. If you purchase something through an affiliate link, I may receive a small percentage of the sale at no extra cost to you. I really appreciate your support!**
DIY Built-In Most Frequently Asked Questions
By creating this list of most asked questions, it will make it easier for those of you that are also building yourself some built-ins! Read through these questions below and for a more detailed tutorial, you can read my other 3 posts:
- CUSTOM BUILT-IN: HOW TO INSTALL BASE CABINETS
- CUSTOM BUILT-IN: HOW I MADE THE UPPER UNITS
- CUSTOM BUILT-IN: HOW TO FINISH WITH TRIM AND PAINT
Also, if you are wanting more details on the room as a whole I have articles on the DIY wood beams, white oak dining room table, custom TV picture frame and picture frame moulding that I all built for this space!
1. Where Did You Buy The Bottom Base Cabinets?
When deciding on how to go about the bottom of the built-ins, I knew the depth of the wall was not great enough to use standard base cabinets. I could have custom built cabinets, but chose to use pre-made unfinished upper cabinets instead. I bought them from The Home Depot.
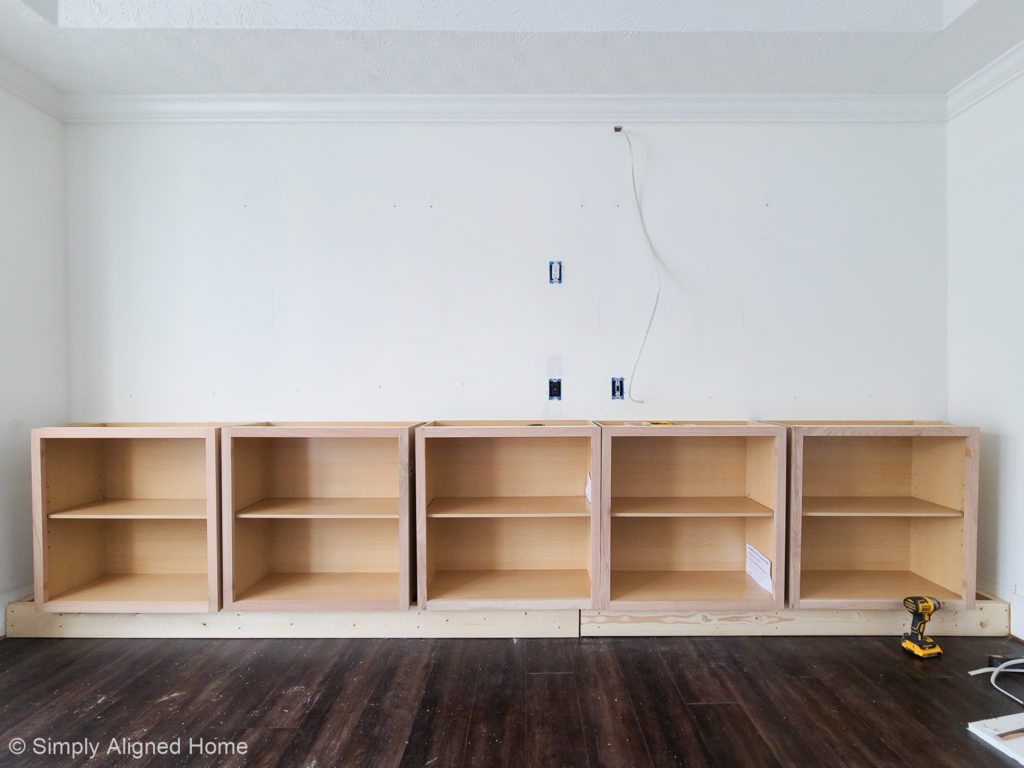
2.What Color Paint & Stain Did You Use On The Built-Ins?
The paint color I went with was Iron Ore in a matte finish using Sherwin Williams Emerald Interior Acrylic Latex Paint. I applied one coat of primer to every surface that would be painted. I originally planned to apply the paint with a paint sprayer, but my sprayer just wanted to spit the paint. I decided to paint it with a brush and roller instead.
The countertop and shelves were stained using a water based stain in Early American. I was being a little impatient and installed the countertop before I stained and sealed it. I recommend staining and sealing before install.
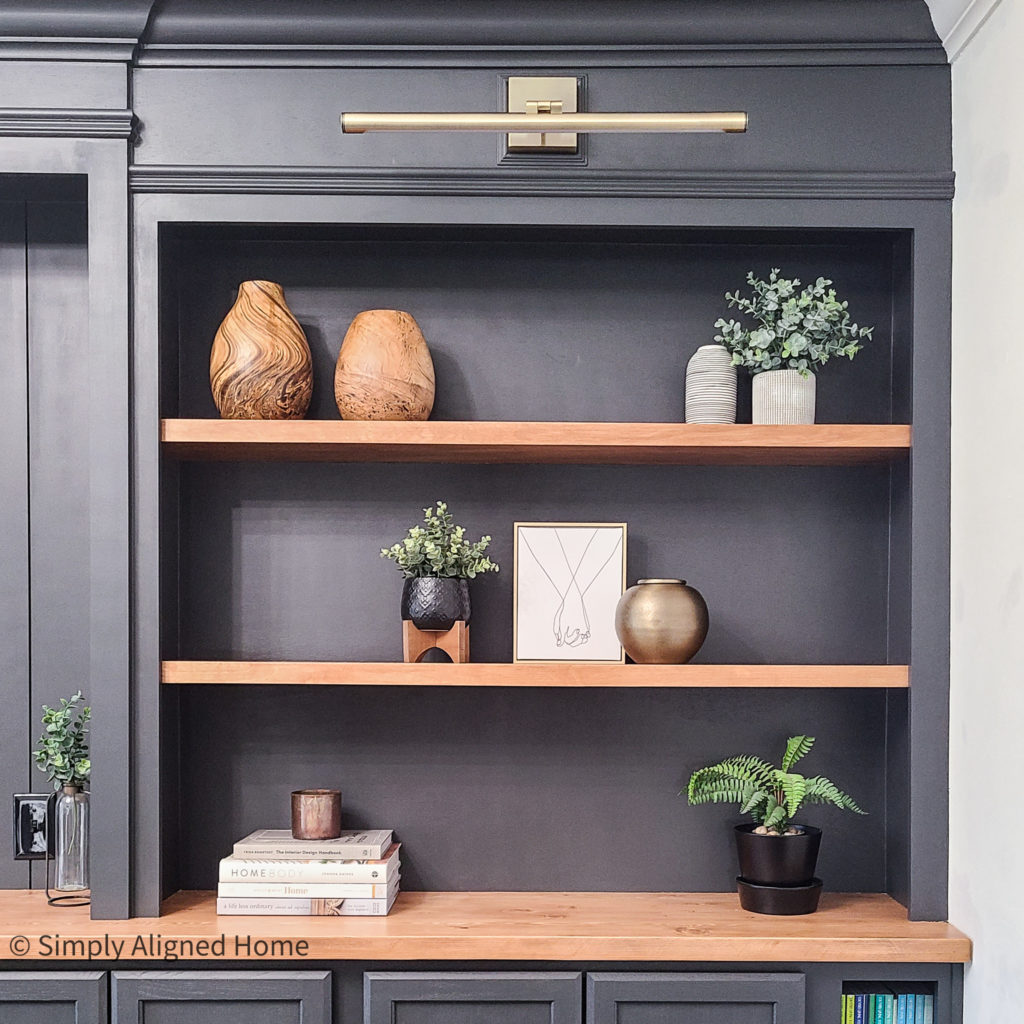
3. Where Did You Get A Long Enough Countertop For Your Space?
While you can buy a custom countertop at this length, I decided to make one instead! I made a roughly 15′ long countertop out of 2×6’s. I positioned the countertop on the cabinets and secured it by screwing through the top of the cabinets where I installed the cross supports and into the bottom of the countertop.
I would be cautious about using a 2×6 countertop in a high traffic area. It is a soft wood that will scratch and dent easily. Instead, I used oak boards in my second home office. Oak is a hardwood that is much more durable.
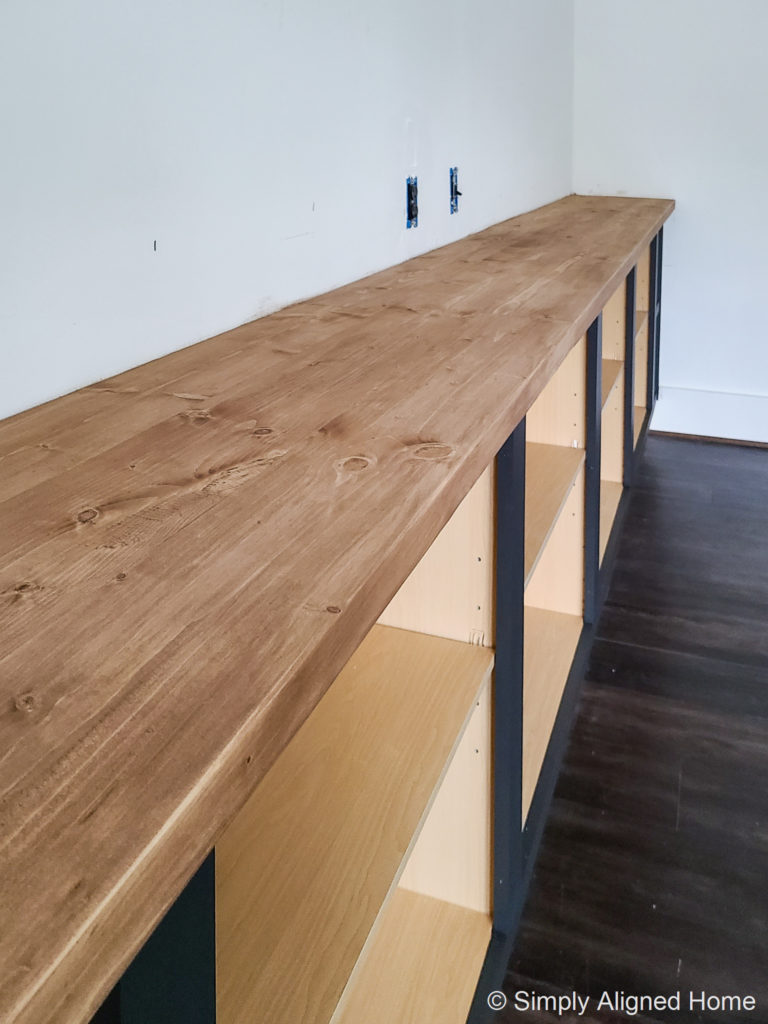
4. Where Did You Get The Two End BookShelves On The Base Of The Built-In?
It’s easy to run into the problem when building custom built-ins that you have leftover room somewhere. To solve that problem, I made the shelving units using 3/4″ plywood. I made a box with one fixed shelf and a back panel. I finished them off with face frames made from 1×2 select pine.
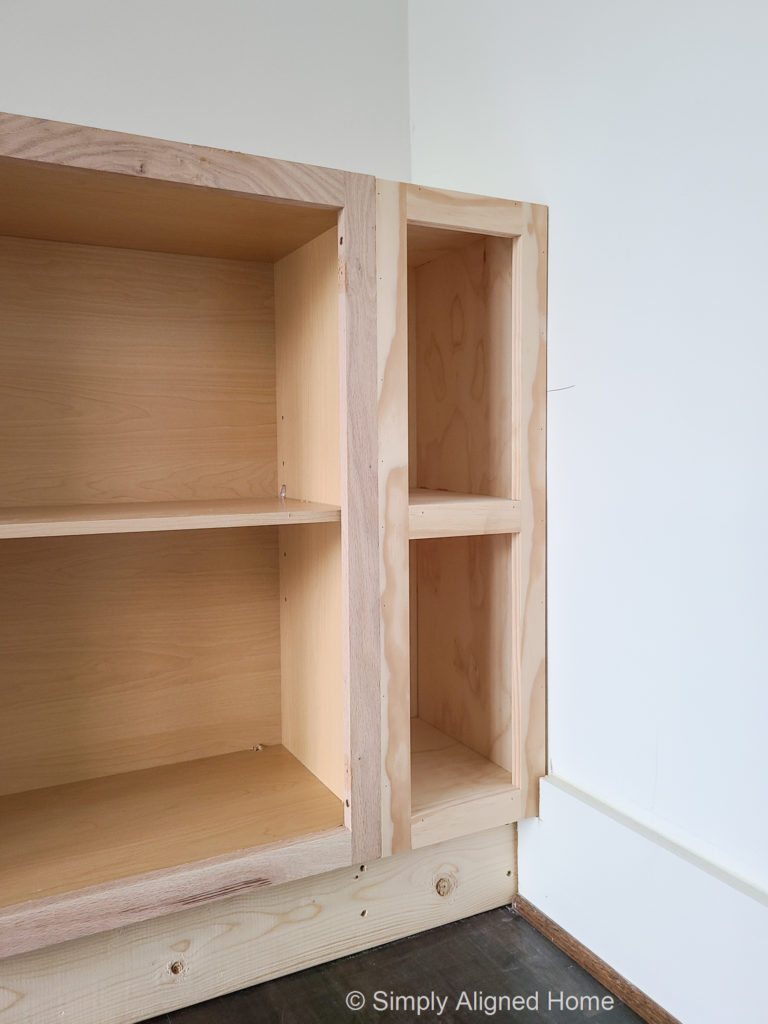
5. How Did You Make Your Stained Shelves?
Each shelf is made up of three pieces (top, bottom and front). I started by ripping the top piece on a 45 degree angle on my table saw. Once I had the top piece ripped, I flipped the plywood over and made another 45 degree rip cut. This gave me the small, triangle shaped piece that is the front piece. For the final rip cut, I set my table saw back to 0 degrees and cut the bottom piece of the shelf.
With all three pieces cut, I was able to assemble the shelf. For more photos this article “How I Made The Upper Units” goes further into detail!
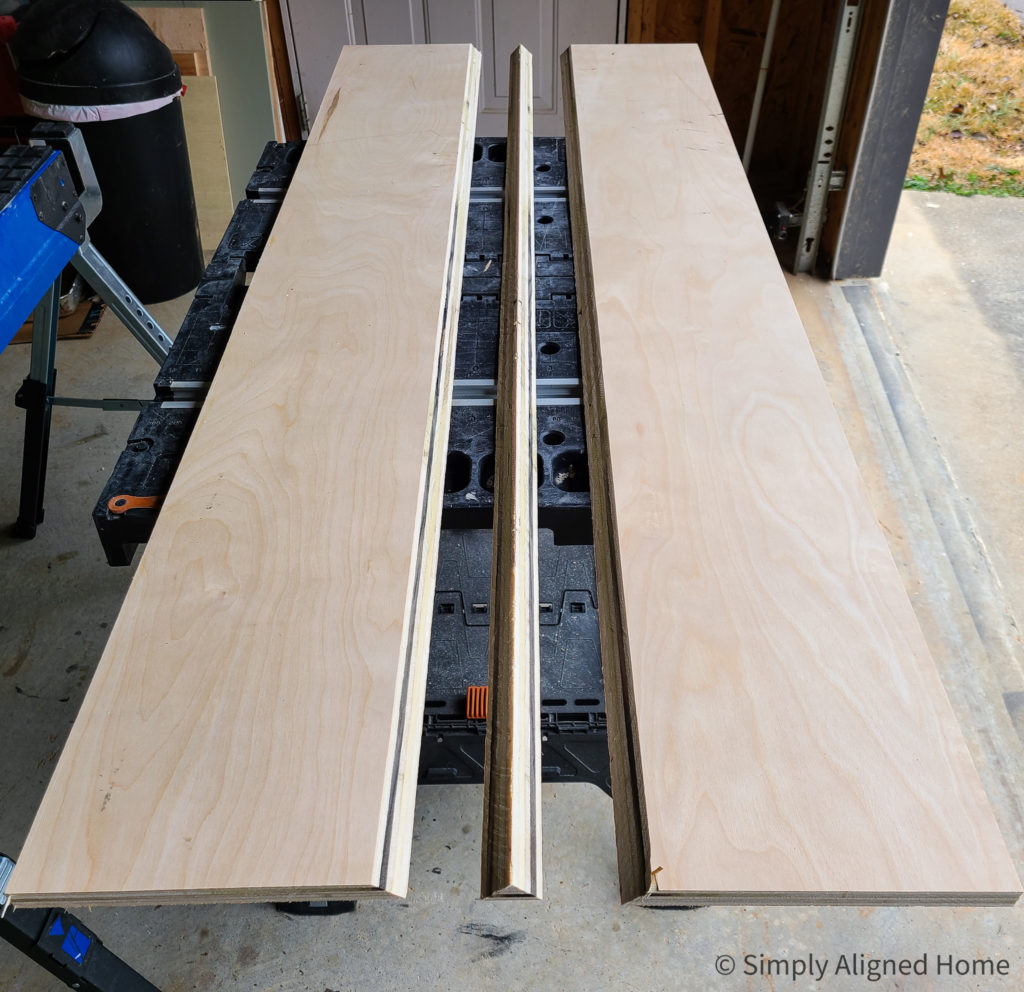
6. What Is On Your Ceiling?
I know this question isn’t specifically about the built-ins but I have gotten asked a ton about the ceilings in this room! It’s not wallpaper it’s actually just a stipple textured ceiling that I also painted Iron Ore. I really disliked the stipple ceilings when they were white, but they actually look really neat painted!
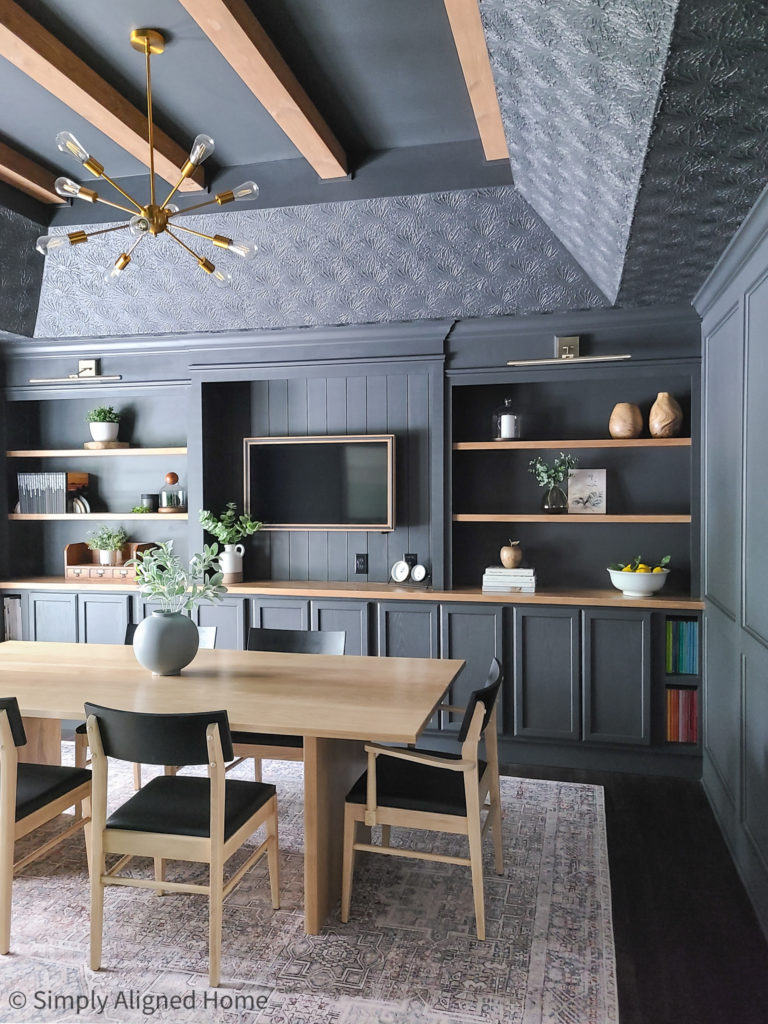
I hope this answered some of your questions! If there is a question you have and it hasn’t been answered in this article or my other 3 built-in articles feel free to reach out and let me know!
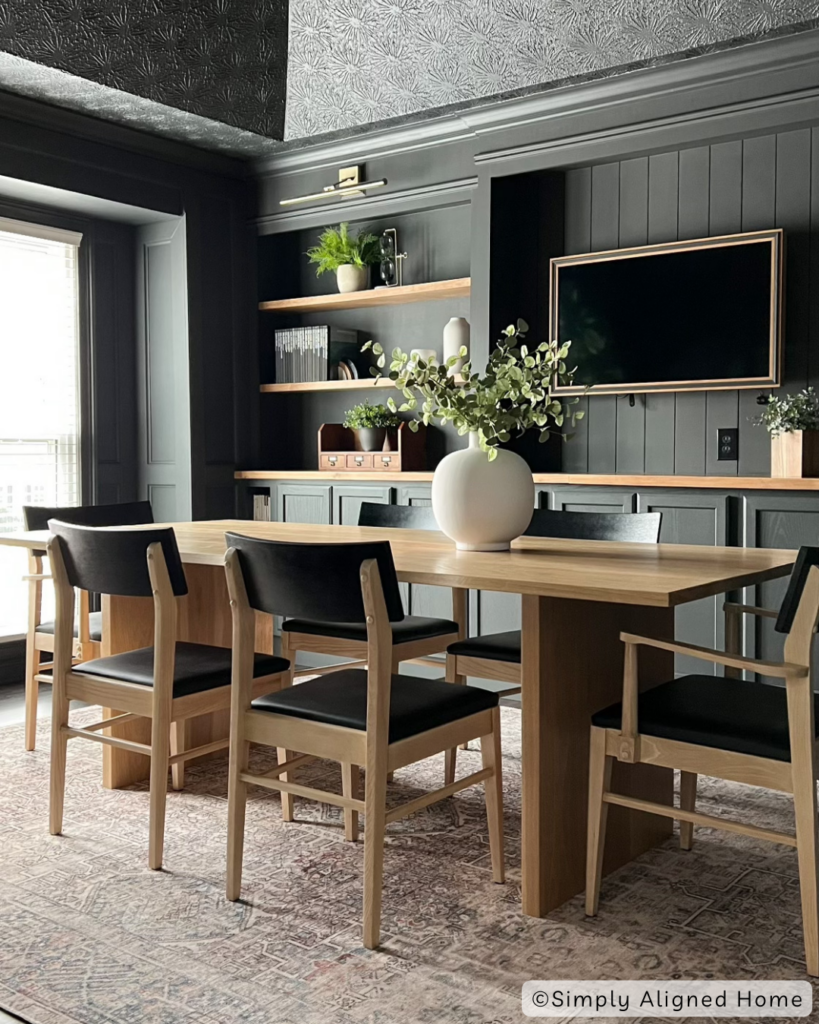
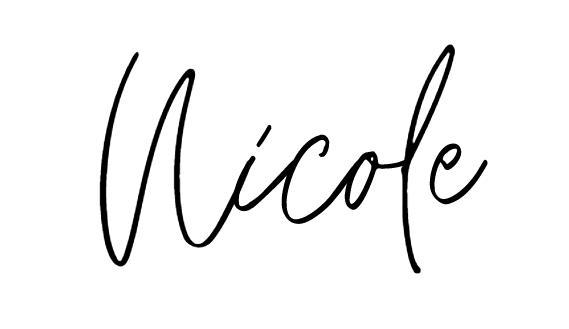
**Note: I am not a professional and do not claim to be an expert. Please be sure to always read instructions for all tools and products. Safety is very important and should be your top priority. Wear necessary protection when using tools (eye wear, hearing protection, gloves, etc.) and dust masks when sanding or cutting. Simply Aligned Home is not responsible for any injury or damage. All of my designs are not professionally designed and are for private use only.**
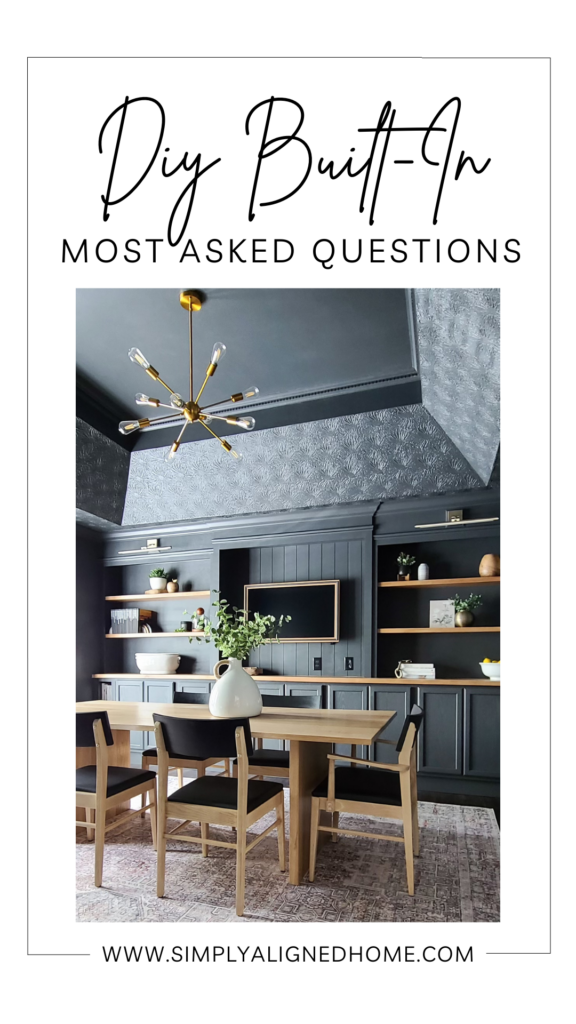
What is the length of the whole wall?!!