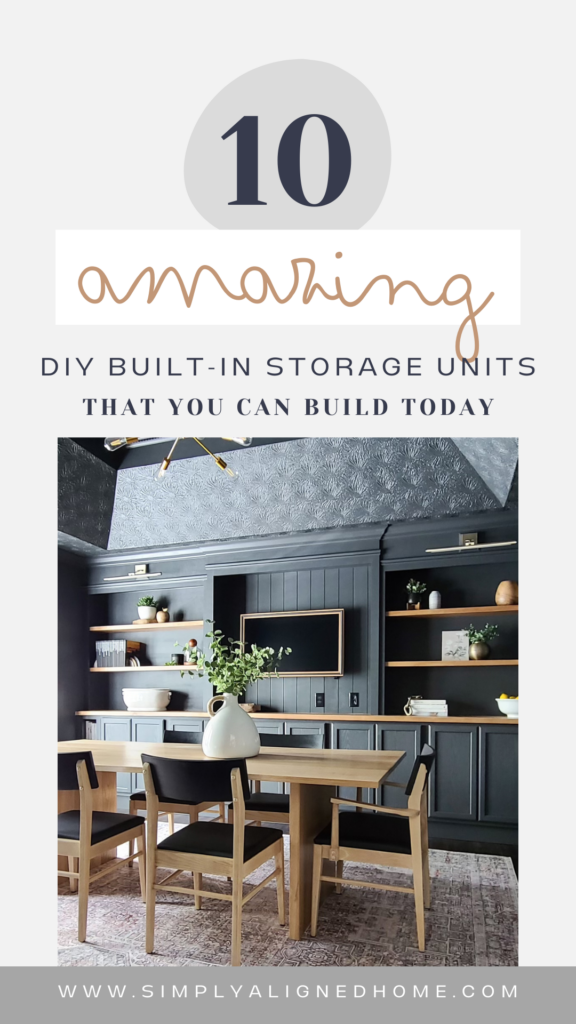In this DIY built-in cabinet roundup, we will explore eye-catching designs that transform regular spaces in your home into storage solutions! Built-ins can be designed to inspire and organize your home in ways you never imagined.
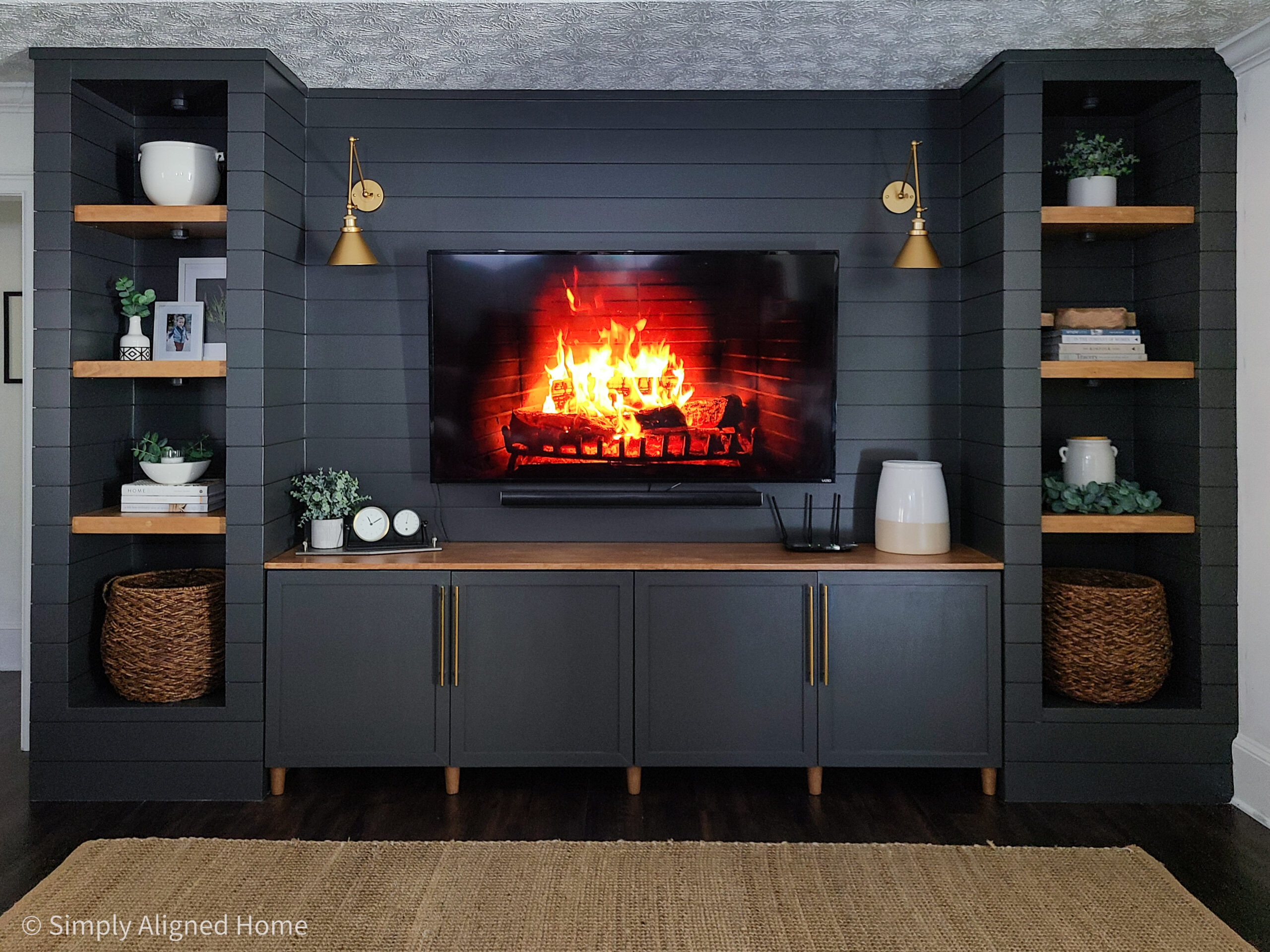
I love a good built-in storage unit, and that is no lie! I have done my fair share of built-ins. Some from scratch, while others were from IKEA furniture, but they all have served the same purpose of providing more storage!
In this article I will share a roundup of all my favorite built-in units that I have built in the past! If you want to learn more about a particular project just click on the listed project and it will lead you to a more in depth post all about that particular built-in unit!
Some other articles that might be helpful when building a built-in are listed below:
- The Secrets To Perfectly Painted IKEA Furniture
- My Go-To Stain Combo For Red Oak
- Covering Plywood Edges
**This post contains affiliate links to products that I used or recommend. If you purchase something through an affiliate link, I may receive a small percentage of the sale at no extra cost to you. I really appreciate your support!**
1. DIY Custom Walk In Closet
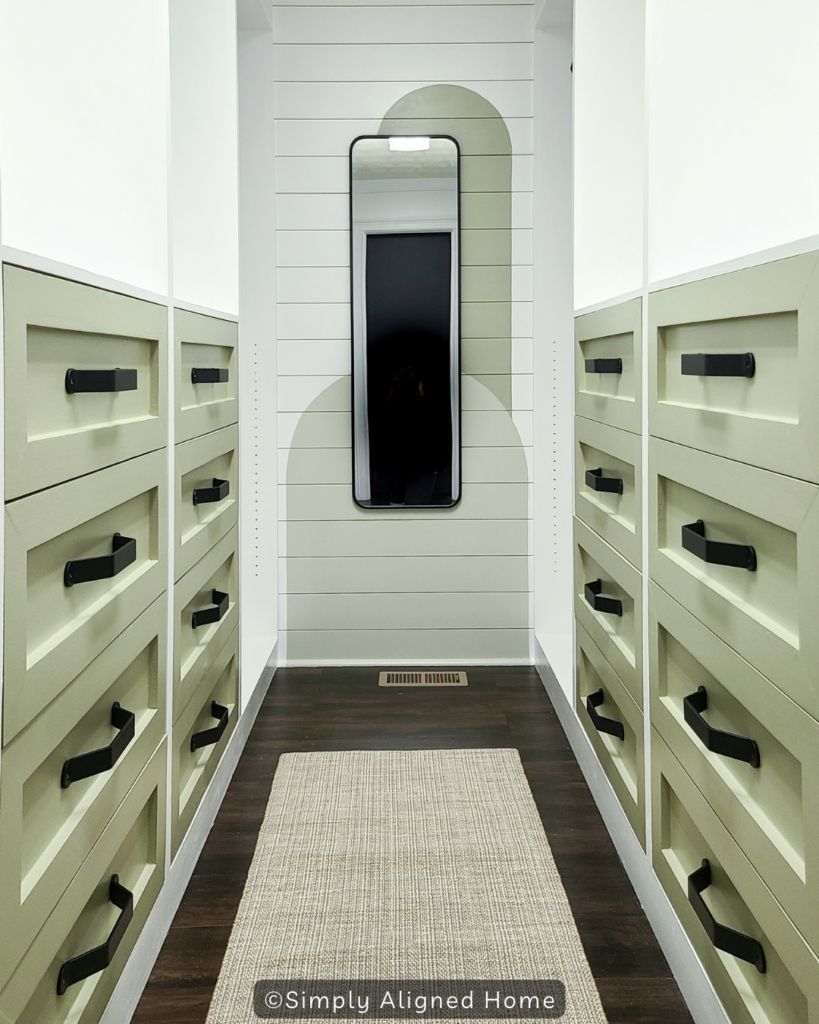
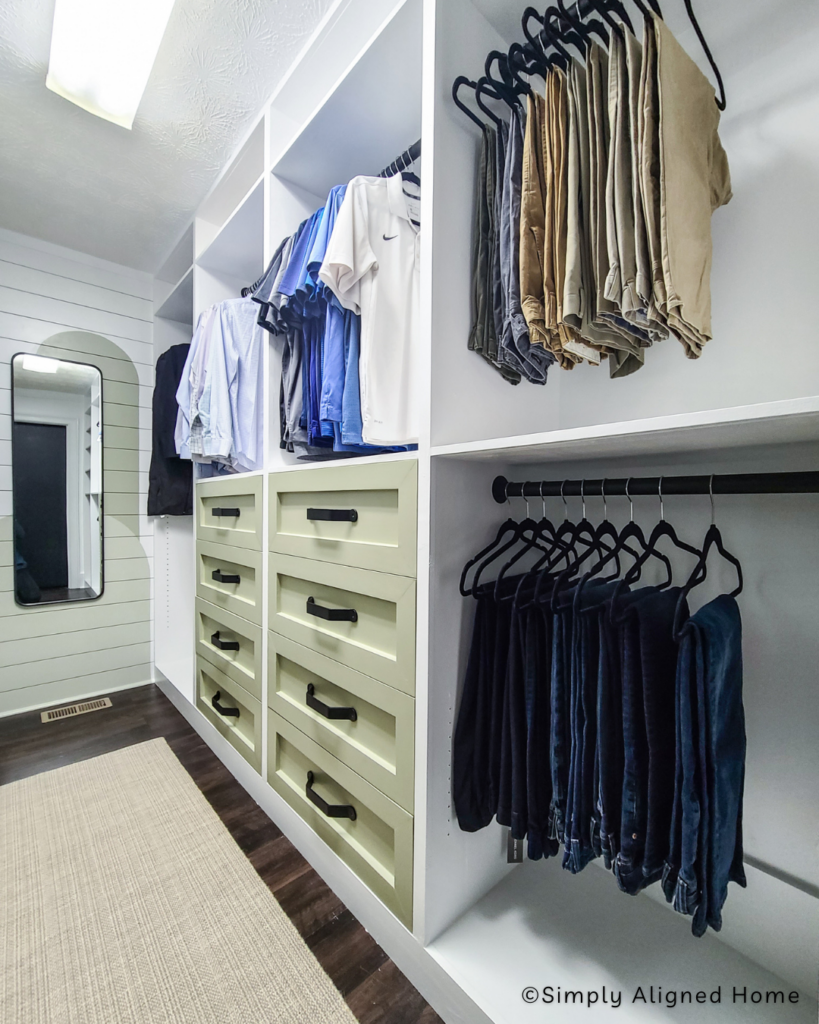
A DIY custom closet was one of my first built-in projects and is still one of my most popular projects on my website! I crafted the entire closet using plywood and took on the challenge of making the drawers myself. Now that I’ve got a bit more experience under my belt, I’d probably tweak a few things, but honestly, the approach I took was pretty solid for putting it all together.
I have a 3 part series that goes into more detail on the whole process that you can read, just click the links down below.
- How To Design A Custom Closet
- How To Build A Custom Closet Part 1
- How To Build A Custom Closet Part 2
2. DIY Tote Storage Rack
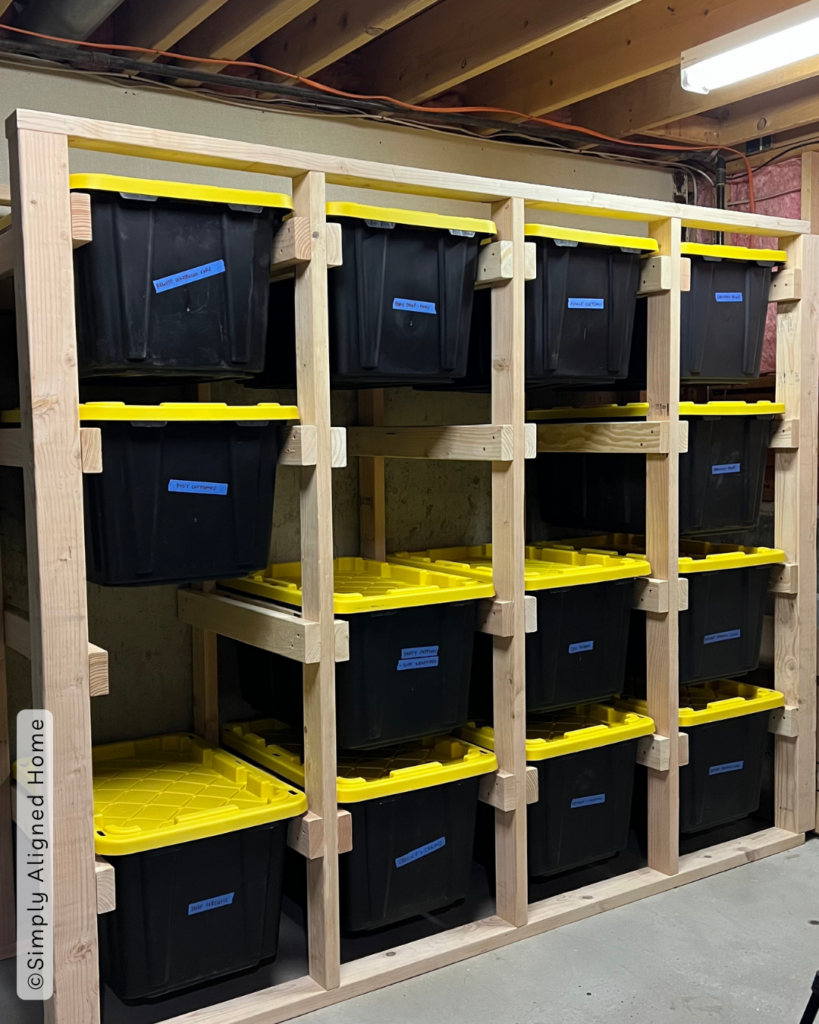
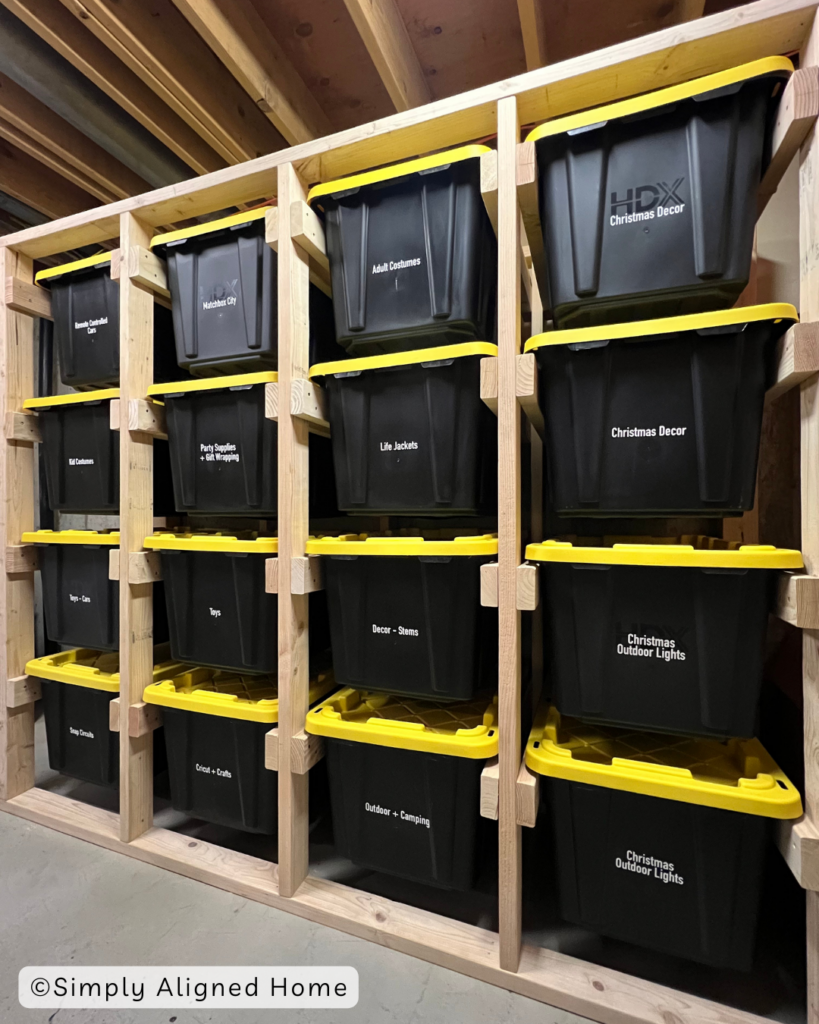
Number 2 is my basement storage tote rack. I created this system for all my things like holiday decor and items that I needed to store in the basement. Not only do I have a full tutorial on my website I also sell a PDF that shows you how to create your own!
3. Basement Built-Ins Using IKEA Besta Cabinets
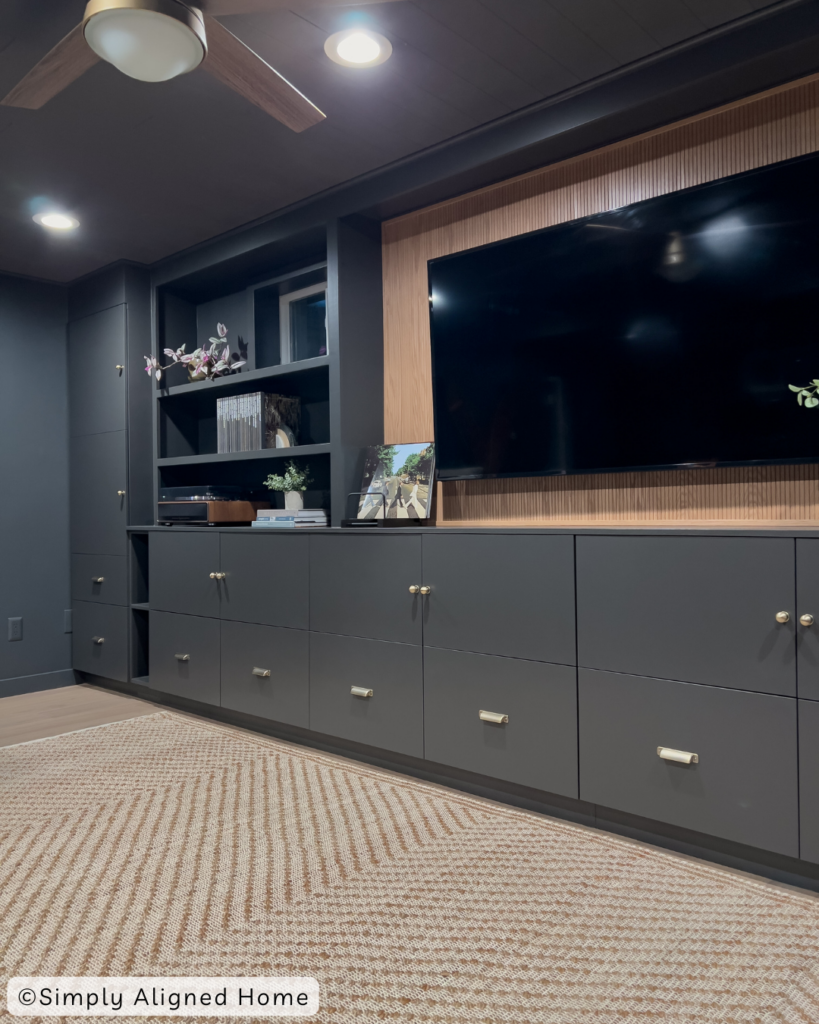
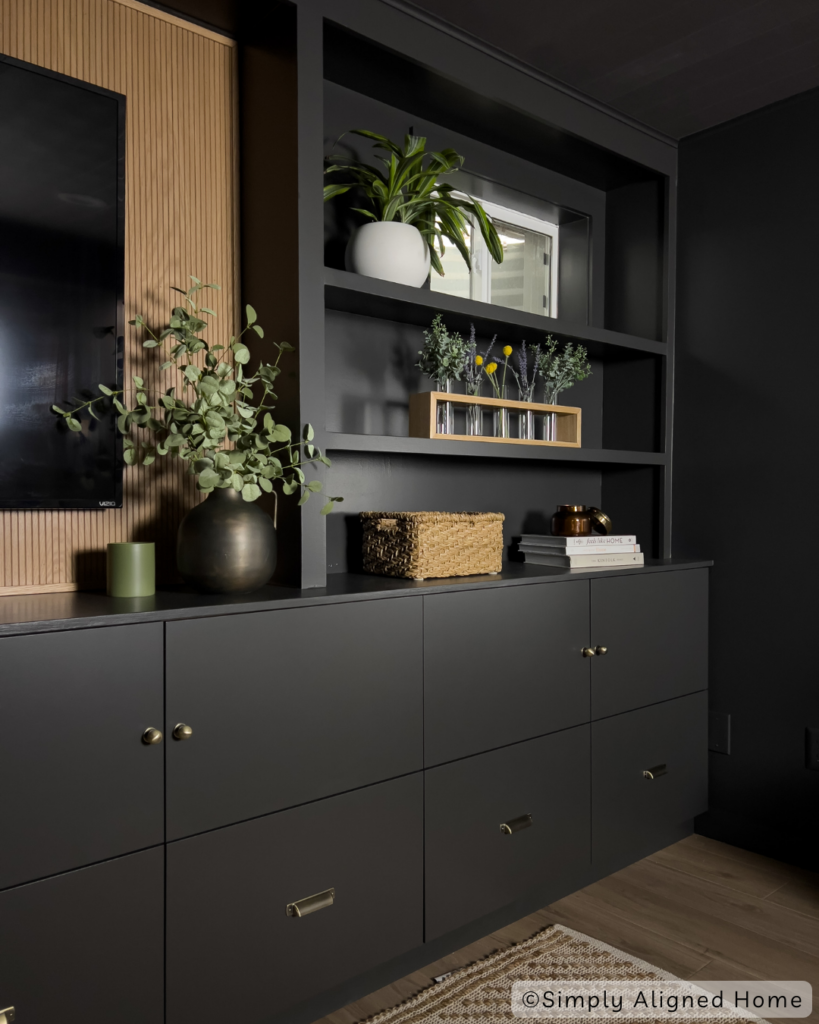
A built-in that I did last year in our basement was one where I used IKEA Besta cabinets! I did this project in two phases. At first, I had painted this whole area a different color but later realized I wanted to paint it my favorite black color, Iron Ore!
In the second phase I added hardware, painted and added the fluted accent behind the tv.
4. DIY Custom Office Built-In
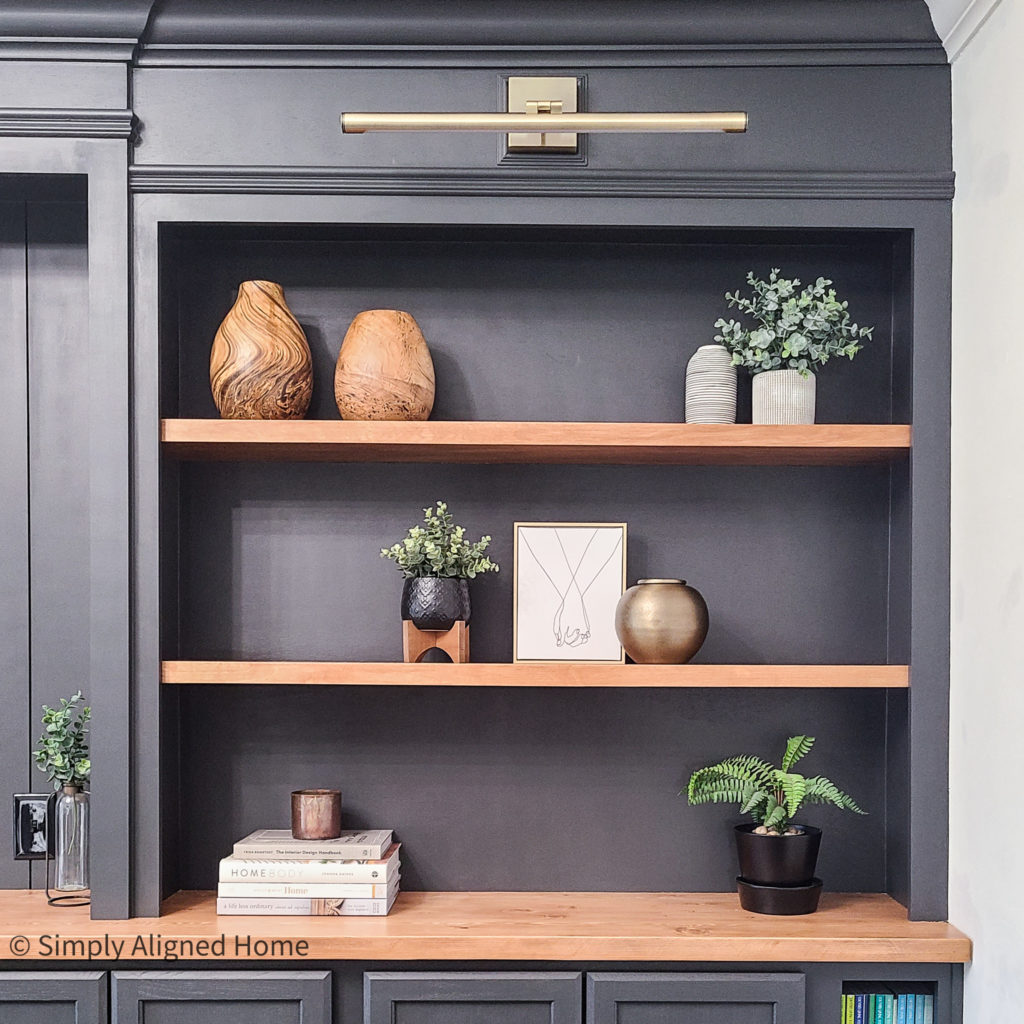
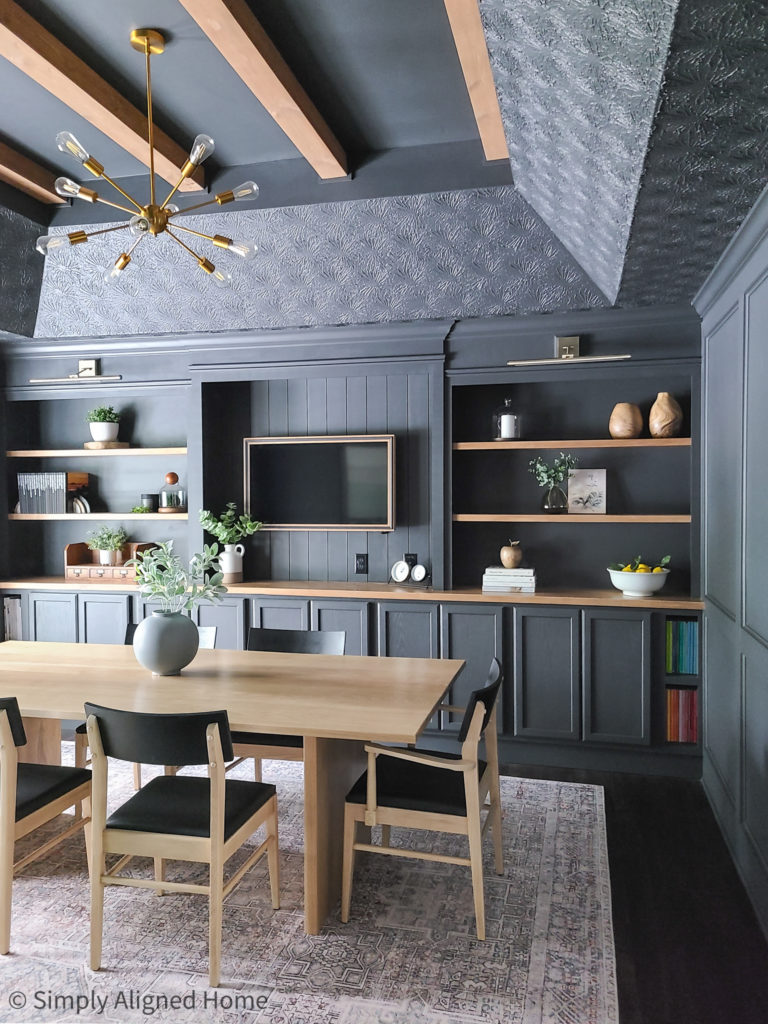
In my last house, I created this office/dining room space and painted it a dark moody color called Iron Ore. This built-in was probably one of the biggest built-ins I’ve done to date! I go into detail from start to finish in a 3 part series along with a whole article dedicated to frequently asked questions.
You can find all those right here:
- Custom Built-In: How To Install Base Cabinets
- Custom Built-In: How To Build The Upper Units
- Custom Built-In: How To Finish With Trim And Paint
- Custom Built-In FAQ
5. IKEA Pax System Turned Bedroom Storage
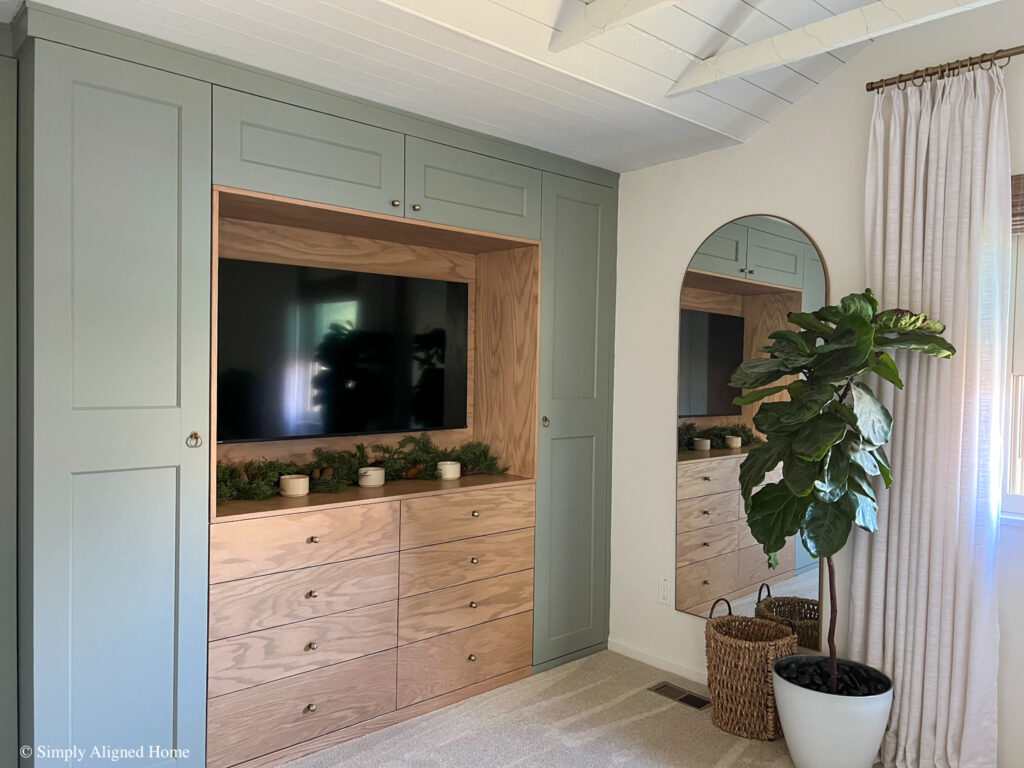
If you don’t have much closet space and need to expand, this project is a great tutorial on how to do just that! At the end of last year, I made a wall full of built-in closet space in our bedroom. I even made a little cut out section for a TV so it serves as a TV built-in too.
6. IKEA Pax System With Custom Doors
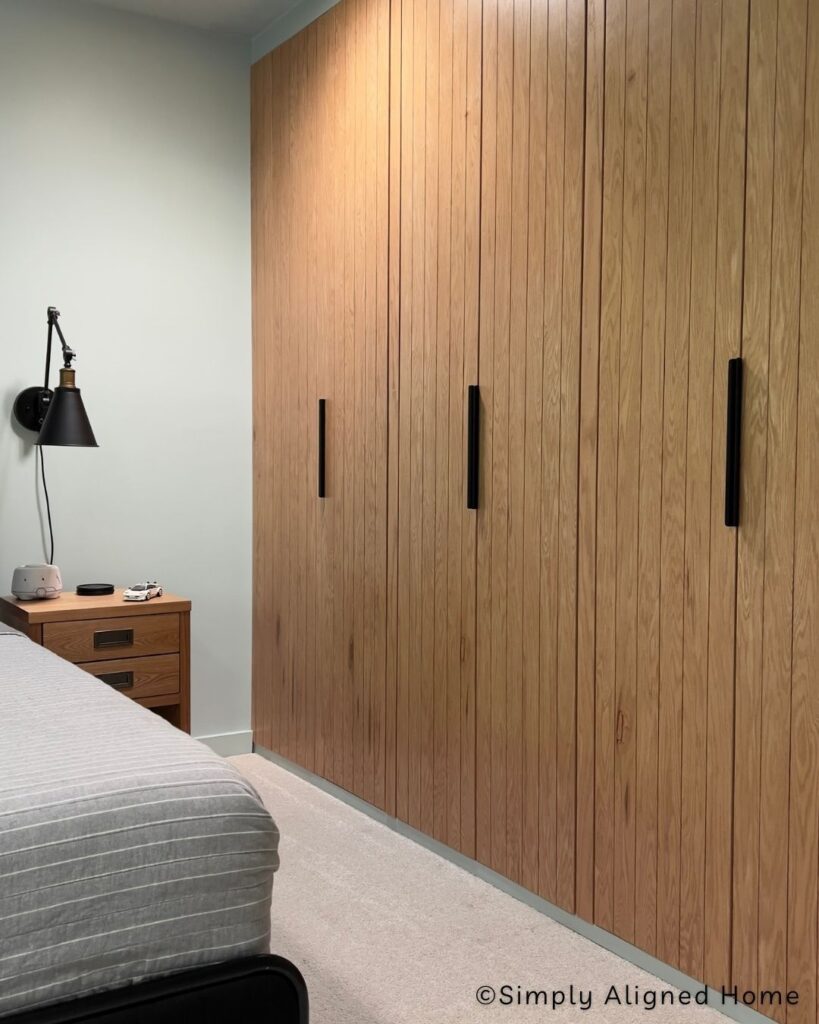
I used the IKEA Pax system in my son’s room and decided instead of buying the doors I would custom build my own. I wanted the closet space to appear built-in and resemble an accent wall of slatted wood. Using red oak plywood and my track saw I was able to come up with this cool design!
7. Billy Bookcase Office Built-ins
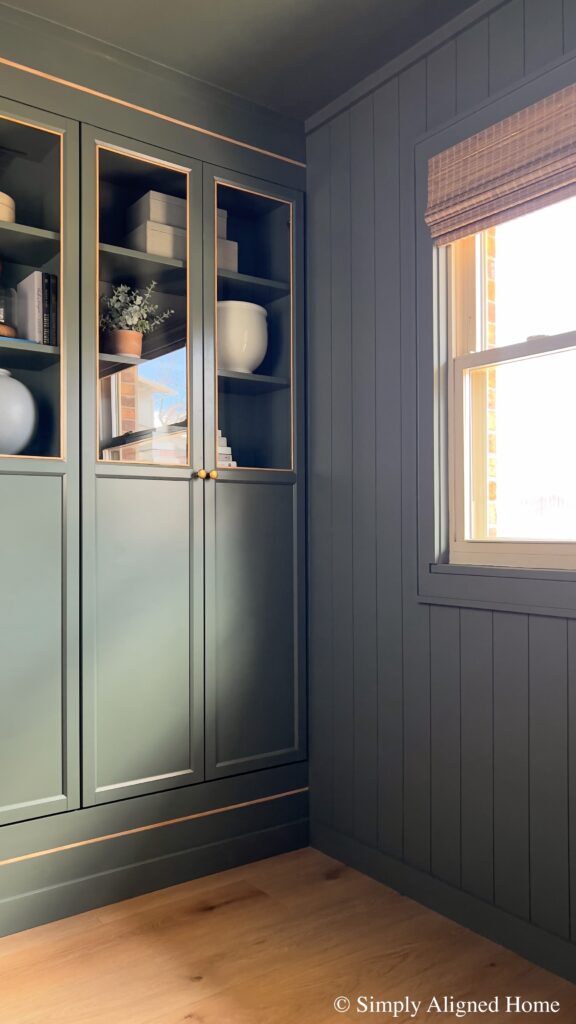
In our new home, one the spaces I tackled first was my office space! This room is nothing but built-ins and I love it! On one side of the room we have a built-in bookcase where I used the IKEA Billy Bookcase units. This is a great beginner project, the Billy Bookcases really are so versatile and you can do so many things with them.
8. Office Built-In Desk With Shelving
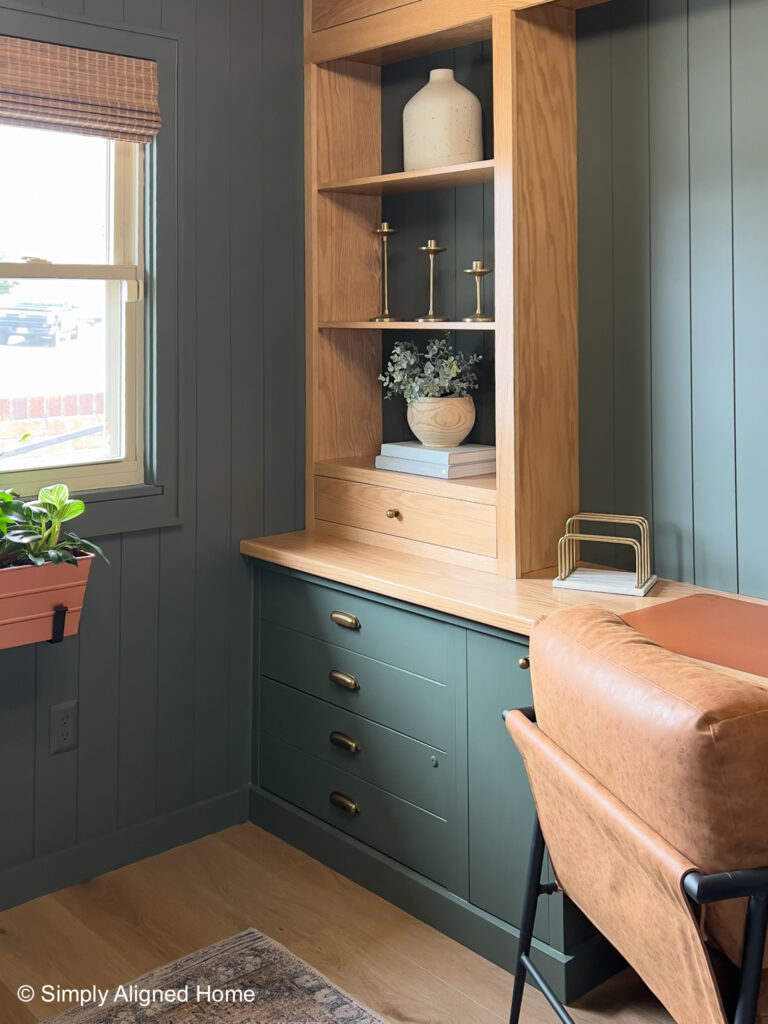
On the other side of my office we have a built-in desk with shelves! This room is one of my favorites and the wood and green tones create such a calm place to work when I have admin things to work on! For the full tutorial you can read all about here:
9. Small Laundry Room Upgrade
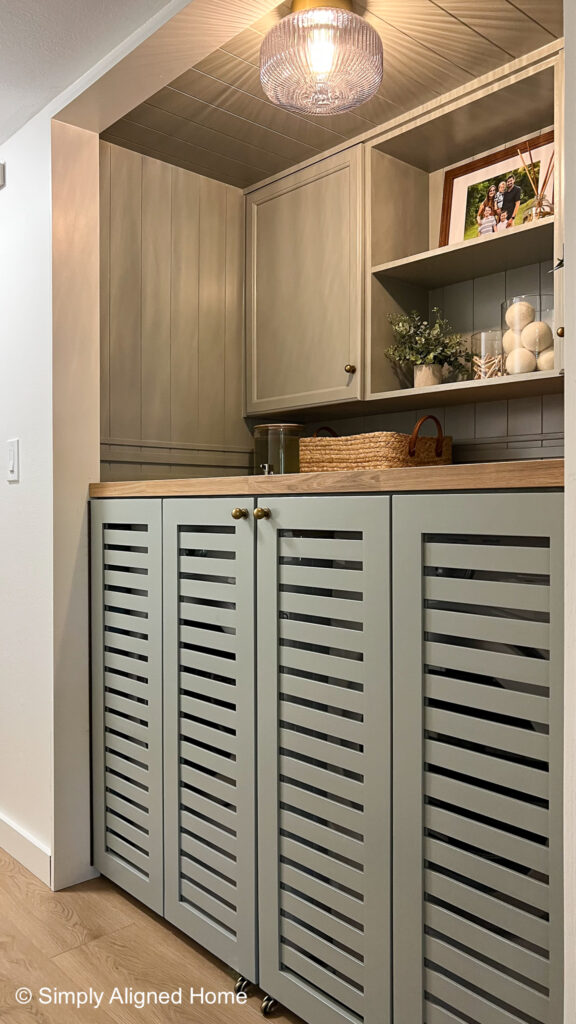
I would consider this project a built-in, but not the typical built-in you think about with shelves and books! Our laundry room is more like a laundry closet, so to make the area and hallway more open I took the doors off created this built-in space.
Inside of the custom bi-fold doors is our washer and dryer. By creating a countertop and bi-fold doors, I was able to hide the units and create a clean folding surface for folding the laundry! I ended up painted it one my favorite colors Pigeon by Farrow and Ball!
10. Shiplap Built-In Using Besta Cabinets

Last on the list is an oldie but such a good one! This entertainment center I created in our last home was built with shiplap and using the IKEA Besta cabinets. When I look at this space it gives me all the cozy vibes! This is a good beginner built-in project to start out with and doesn’t require to many difficult cuts.
To see the full project you can read this article: Shiplap Built-In Besta Unit
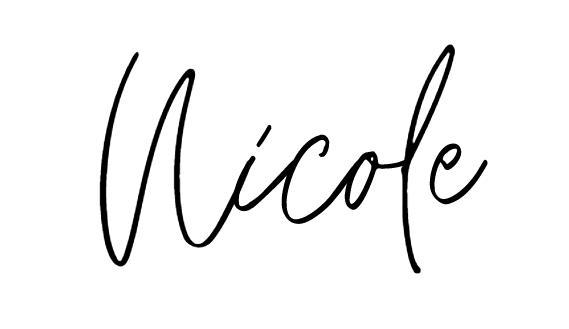
**Note: I am not a professional and do not claim to be an expert. Please be sure to always read instructions for all tools and products. Safety is very important and should be your top priority. Wear necessary protection when using tools (eye wear, hearing protection, gloves, etc.) and dust masks when sanding or cutting. Simply Aligned Home is not responsible for any injury or damage. All of my designs are not professionally designed and are for private use only.**
